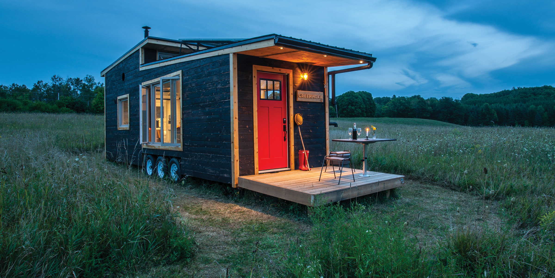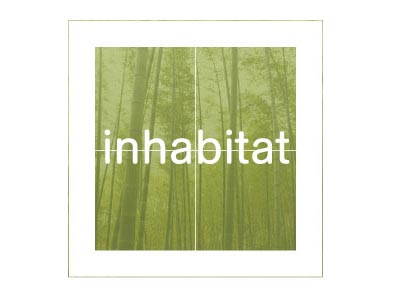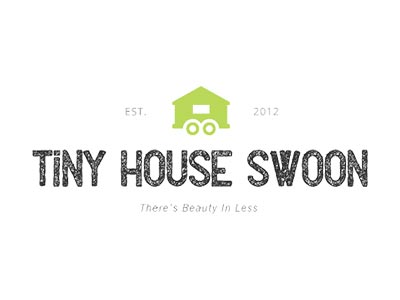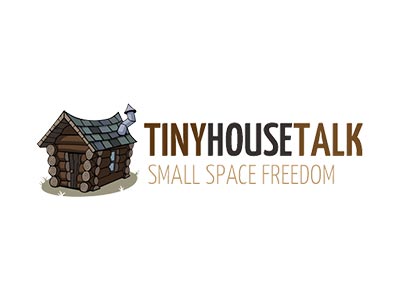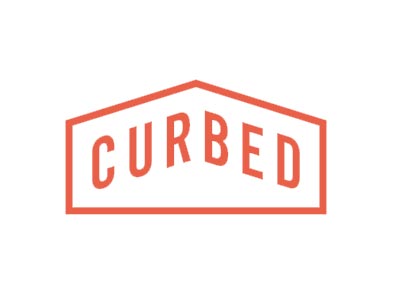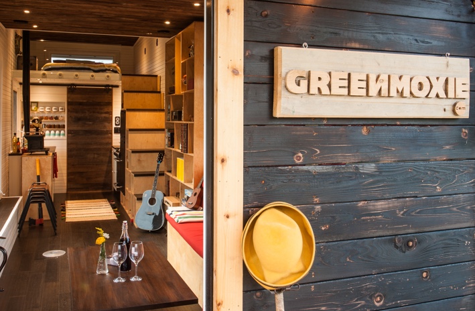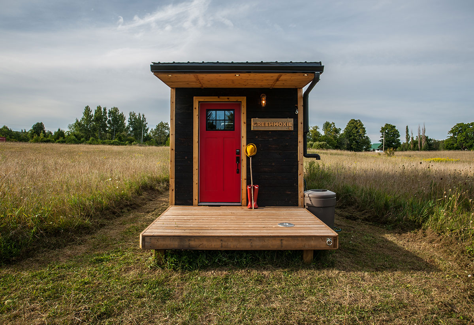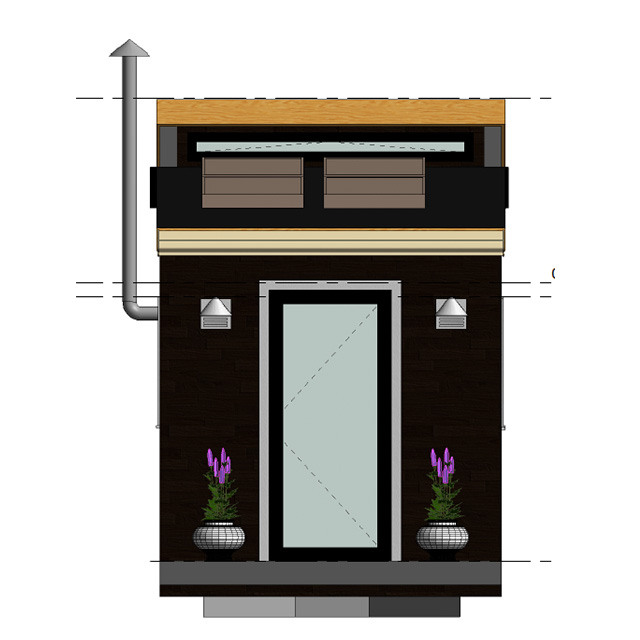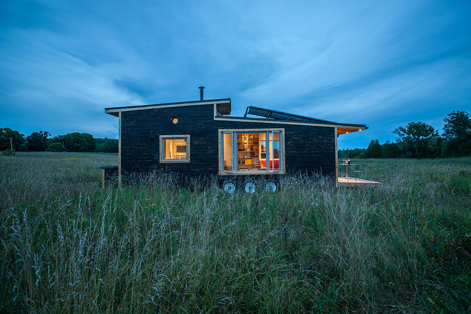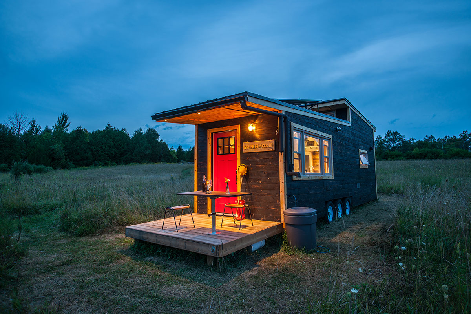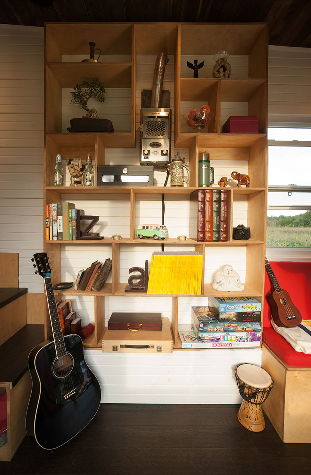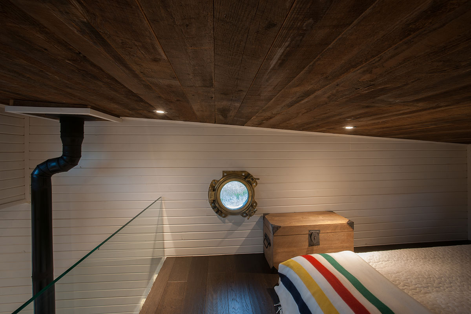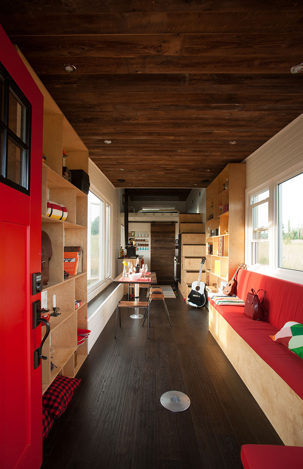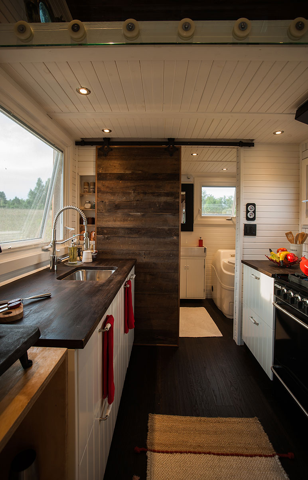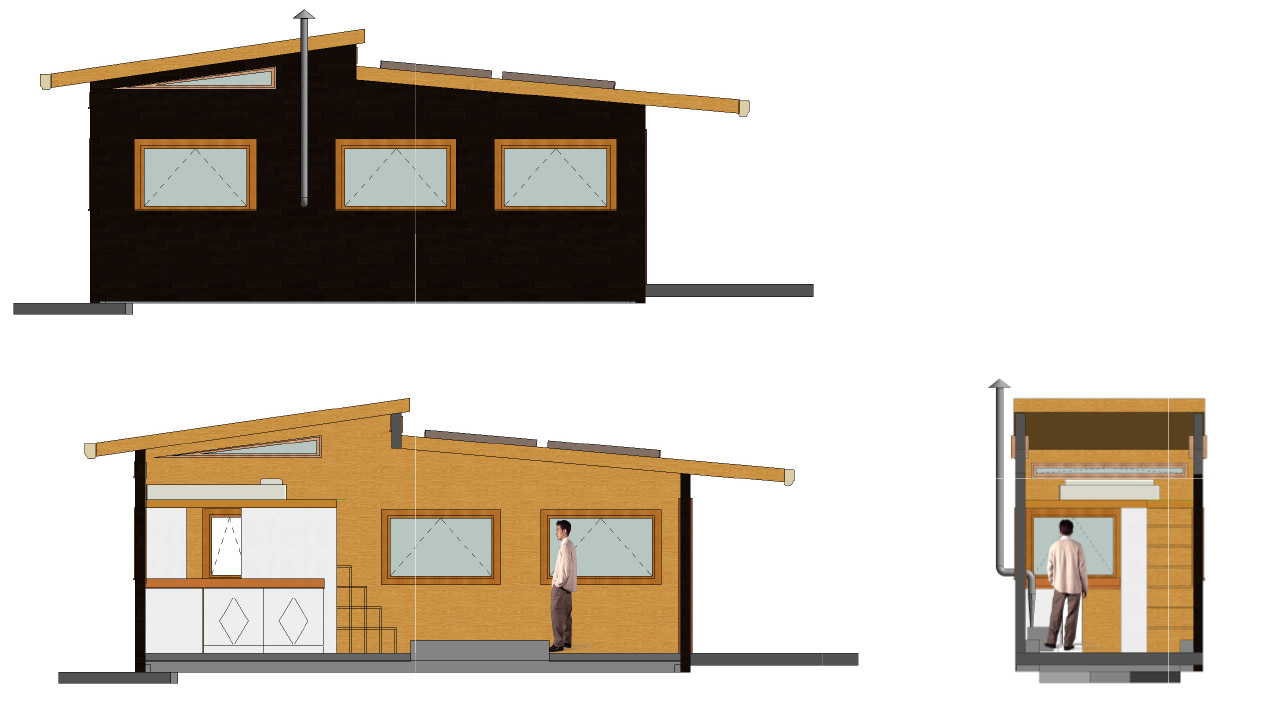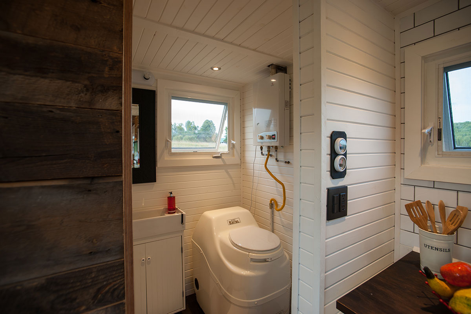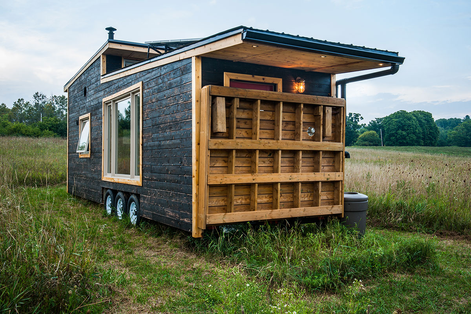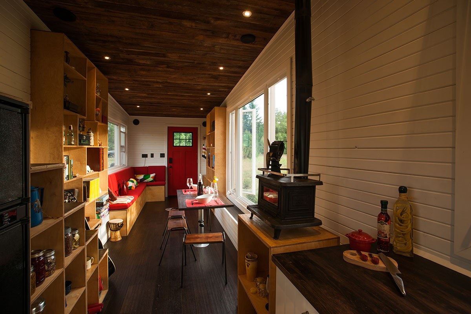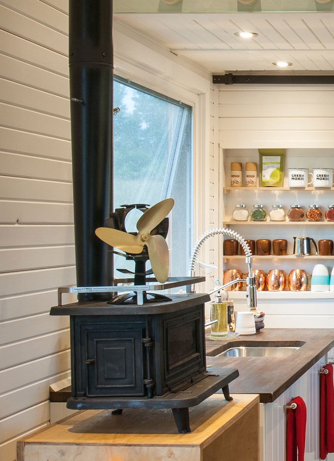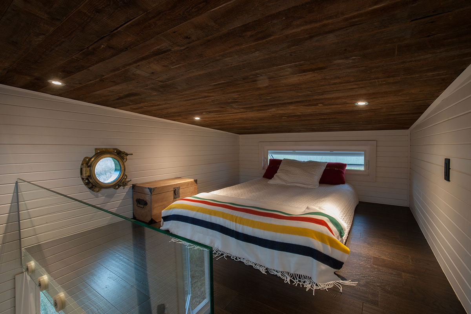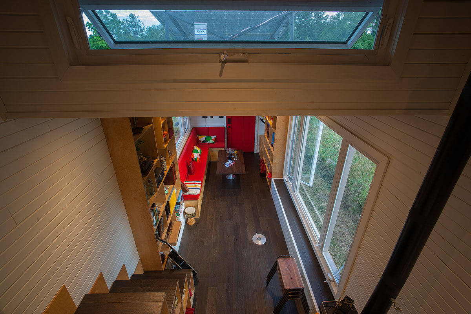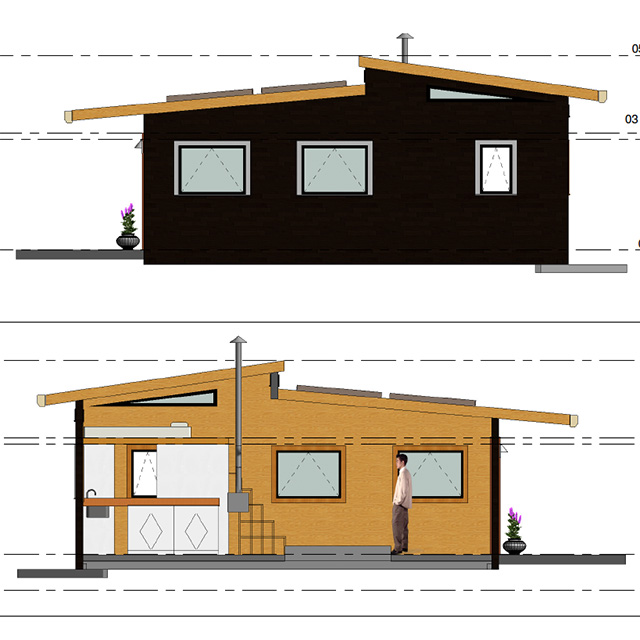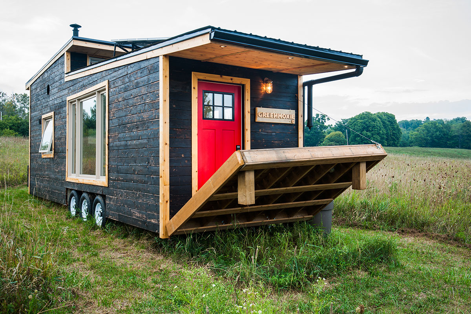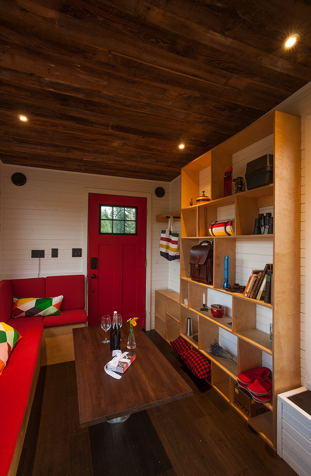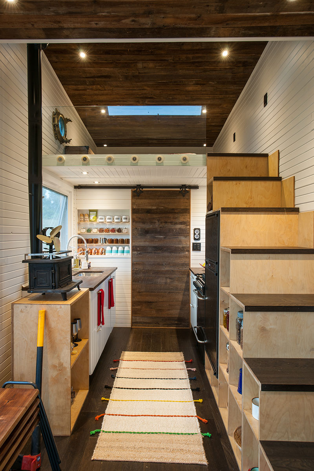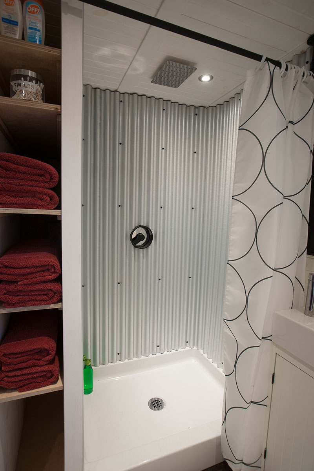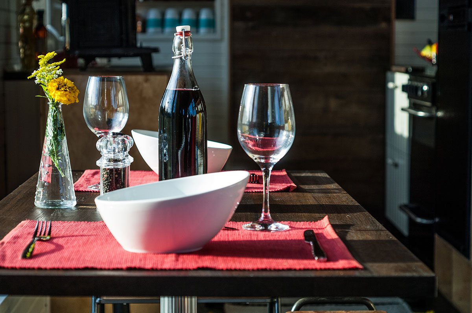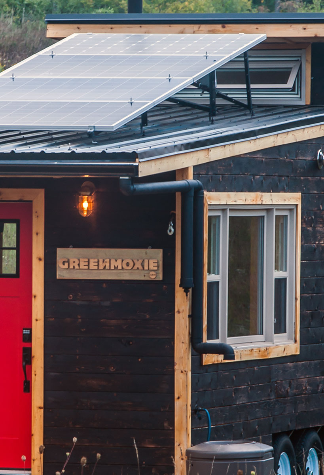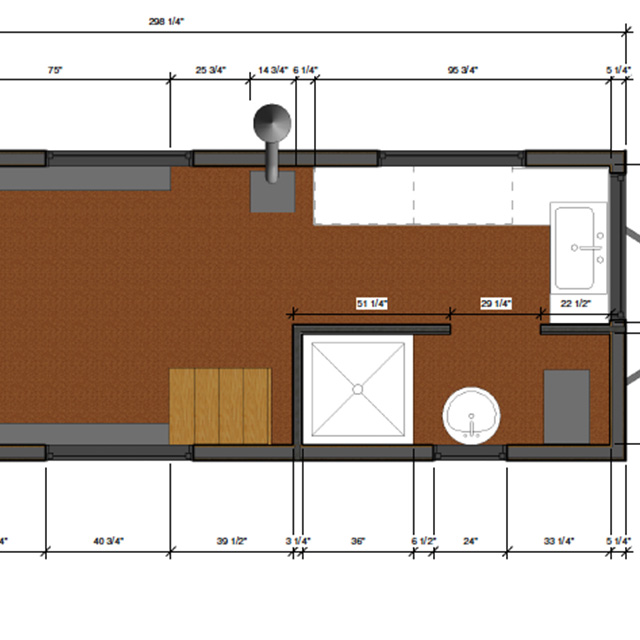We take responsibility for our impact on the earth. We recycle, upcycle and are continuously striving to waste less, consume less and need less. So it’s no surprise that the tiny house movement really ticked all our boxes.
I’m not talking about a tiny house that is essentially a fancy trailer that needs to hook into the grid and sewage system, I mean a sustainable, off-grid, eco-friendly home that is a comfortable place to stay. The idea of living mortgage-free only added to the appeal. Combining the unique aesthetic of innovative designer David Shephard and the craftsmanship and ingenuity of builder Ian Fotheringham, we set out to build our Greenmoxie tiny house.- 340 sq ft
- Sustainably Built
- Completely Off-Grid
- Starting at $65,000 US
- All the Specs →
Interested in buying the
Greenmoxie Tiny House?
Get in touch with us here →
Simply elegant & sustainable
Through the design phase, we consulted with experts on solar systems and rain-water catchment and with two architects who specialize in the green living space.
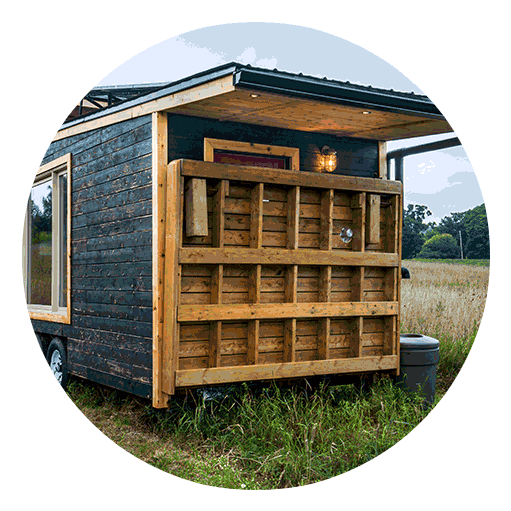
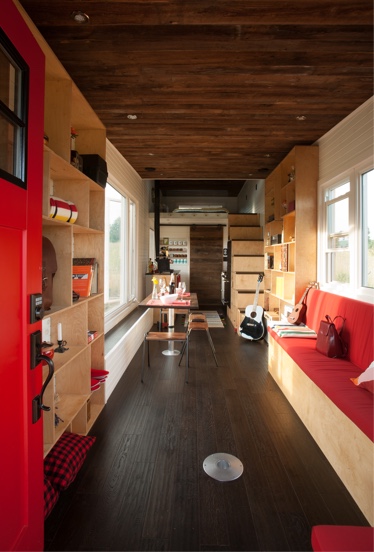
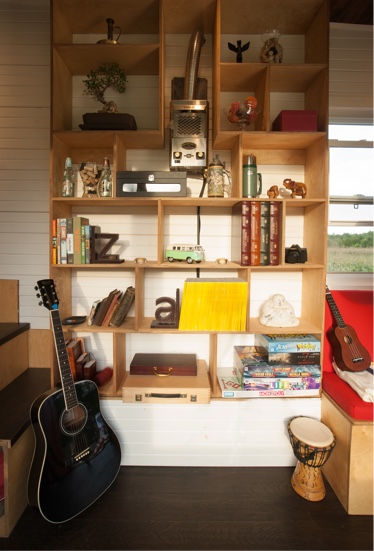
Thoughtfully designed and constructed
As the build began, we walked this path with excitement and enthusiasm and then, at one point there, we were running down the hill completely out of control. The more we built, the more ideas we had.
We put all the things into this mighty little tiny house. And while we blew our budget to smithereens, what we ended up with is the most beautiful, functional, innovative green home that is completely off-grid.
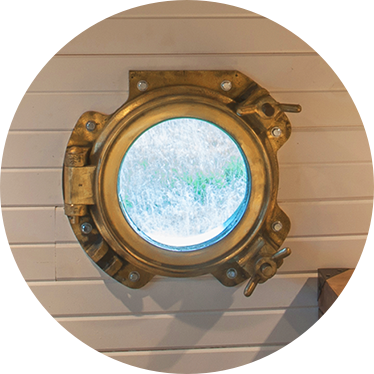
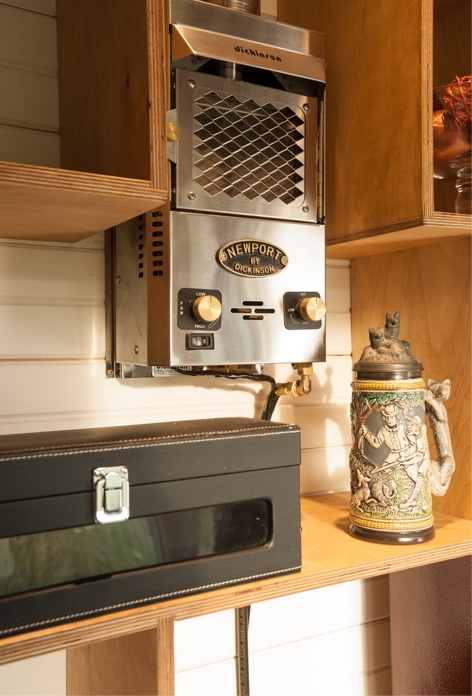
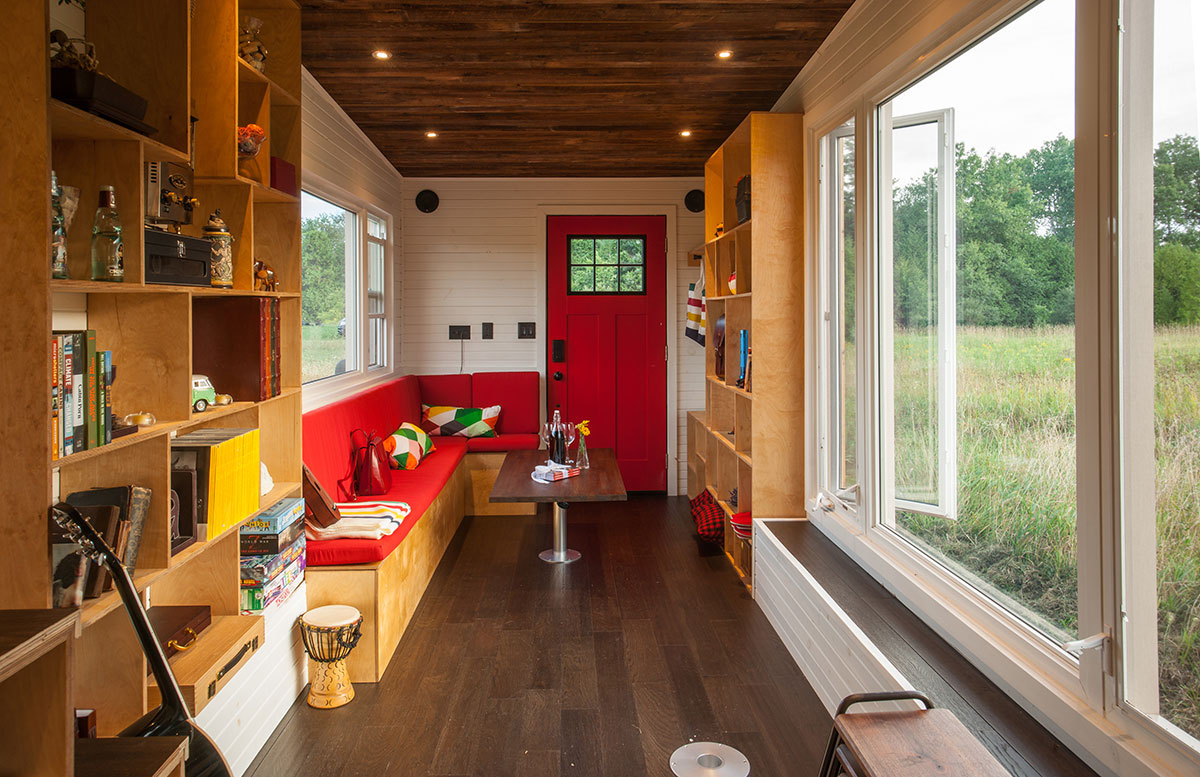
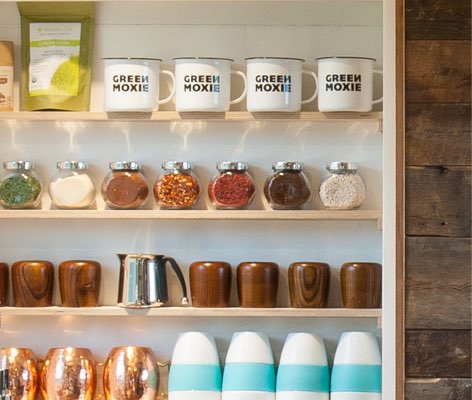
Turn-key home, cabin, or bunkie
This baby has it all (even the kitchen sink) and is ready to be lived in—a turnkey solution to any housing crisis you may be having. Whether you want to live in this beauty or use it as a holiday home or Bunkie, the tiny house is the panacea to high housing prices and small spaces.
Take the video tour:
The Greenmoxie Tiny House
- Building Envelope
- 30’ 10 ton custom built trailer platform
- Triple axle (rated for 7,000lbs each) with 16″ rims
- Electric Brakes on all 3 axels, slipper springs, pintle ring hitch
- Wood Frame Construction 16″ OC Studs
- West Fraser OSB wall, ceiling, & floor sheathing, and house wrap
- Reclaimed Modern Windows (+ Custom clerestory Windows in the loft)
- Spray foam insulation – roof R35, walls R22, & floor R35
- Shou Sugi Ban (Cedar Siding charred and sealed with linseed oil)
- V-match pine interior
- Hardwood oak flooring throughout
- Reclaimed barn wood ceilings
- Corrugated black metal roof & Eavestrough
- HVAC Systems
- Dickinson 9000 propane heater
- Marine Stoves Little Cod® wood burning stove 10,000 BTU’s Low to 28,000 BTU’s High, [ 3 – 8 Kw.]
- Eccotemp FVI-12-LP High Capacity Propane Tankless Water Heater
- Lunos E2 Heat Recovery Ventilator System
- 2–30LB Propane Tanks
- Electrical Systems
- 12V DC
- 1kW Solar PV system with custom racking system
- 11kW of stored energy
- 4 Surrette AGM 6V, 460AHr Batteries
- Tri Star Charge Controller
- Flush mounted articulated ceiling lights
- LED low voltage lighting throughout
- AC inverter for four recepticles
- Water Systems
- First Flush® Roof water recovery system
- 200L rain barrel
- Three Stage Ceramic Water Filter Home Drinking Purifier
- 2 x SHURflo 3.0 Revolution Water Pumps
- 200L on board filtered water storage, w/ filling pump, and separate on-demand pump & accumulator
- 200L grey water holding tank
- WEMA water gauges
- Appliances
- Atwood Helium propane refrigerator/freezer
- Unique propane 24” range
- Sun-Mar Excel composting toilet
- DC powered range vent
- Features & Fixtures
- Dual-pitched roof for improved airflow in the loft
- Custom Full size stand up shower with rainfall shower head and pan
- 10″ (thermal) Ecofan®
- Superwinch LT2000 Utility Winch (for drawbridge deck)
- Custom Glass Railing in loft
- Custom kitchen cabinets & counter tops
- Custom bathroom sink, cabinet, faucet
- Stainless steel kitchen sink with pot filling faucet
- Custom Moveable dining table with Garelick Gas Rise Pedestal
- Garelick flush mounted socket x 3 (dining, coffee, outdoor configurations)
- Custom Baltic Birch shelving with plenty of storage space
- 4-speaker integrated sound system w/ Alpine amp and remote control panel
- Custom Built Baltic Birch Bench w/ Sunbrella custom covered cushions
- Custom Made stacking wood & metal stools
- Electric Draw Bridge Deck
- Metal entry door with combination lock
- Reclaimed 100 year old brass portal window and exterior light fixture
- Custom Reclaimed barn wood sliding bathroom door
Who’s Involved
-
David Shephard
Greenmoxie Co-Founder
 The idea for building the Greenmoxie Tiny House started with David and quickly inspired the other members of the team. David is an obsessive entrepreneur with interests in advertising, publishing, renewable energy, and sustainable business models.
The idea for building the Greenmoxie Tiny House started with David and quickly inspired the other members of the team. David is an obsessive entrepreneur with interests in advertising, publishing, renewable energy, and sustainable business models. -
Ian Fotheringham
Green building consultant
 As an advocate for green building, Ian will be designing the house, drafting the plans, and making it as eco-friendly as possible while maximizing our resources.
As an advocate for green building, Ian will be designing the house, drafting the plans, and making it as eco-friendly as possible while maximizing our resources. -
Cornelius Quiring
Storyteller & helping hand
 I will be documenting the entire process and sharing our day to day activities as we build the tiny getaway. I will also help out by holding boards, swinging a hammer, or whatever needs doing.
I will be documenting the entire process and sharing our day to day activities as we build the tiny getaway. I will also help out by holding boards, swinging a hammer, or whatever needs doing.




