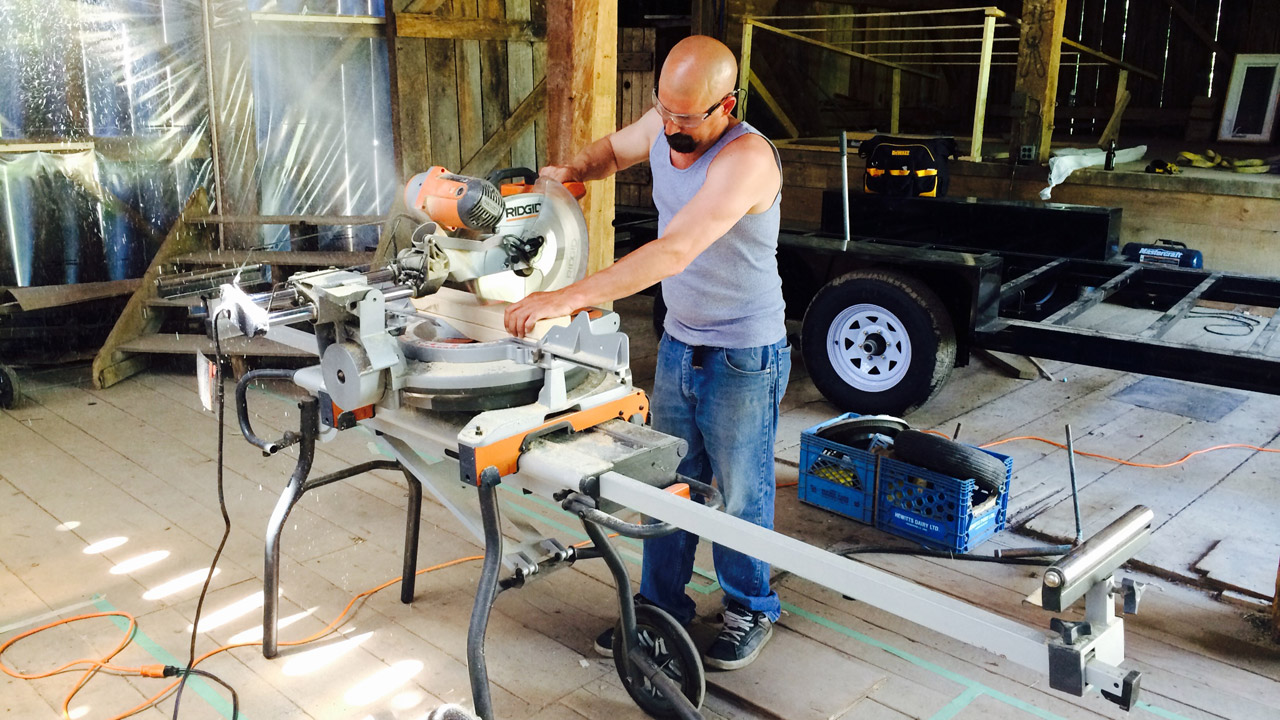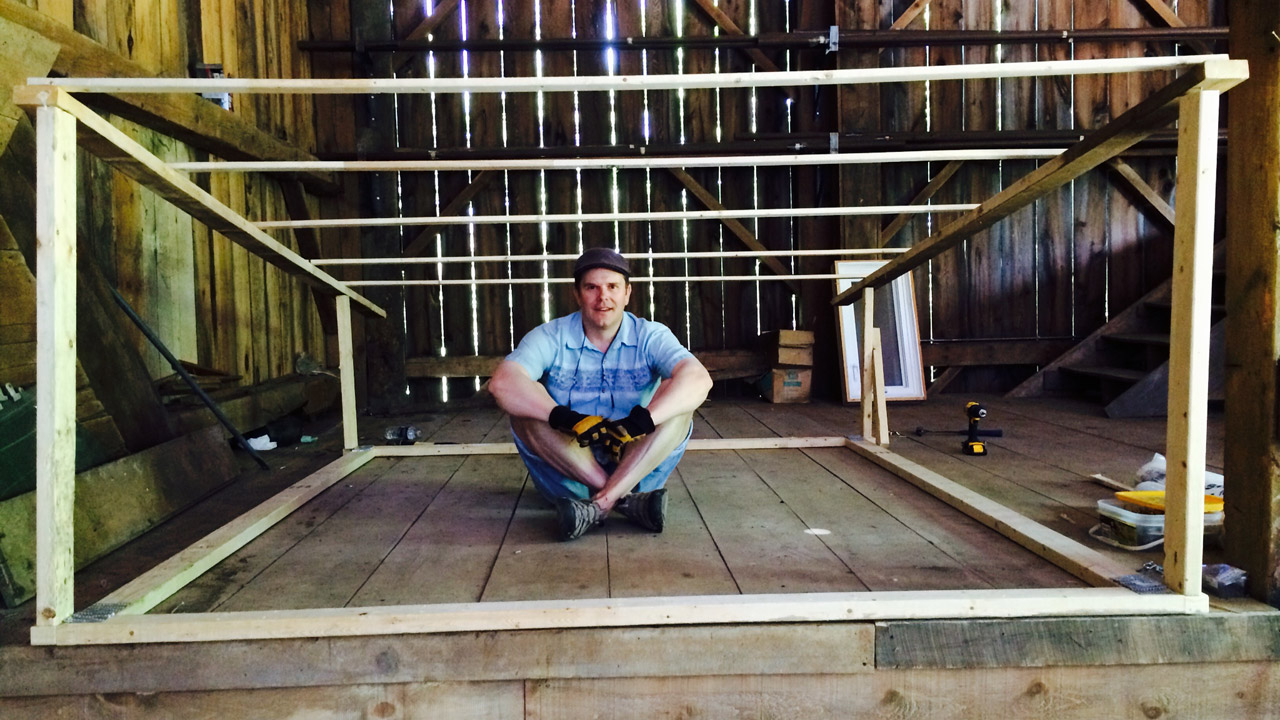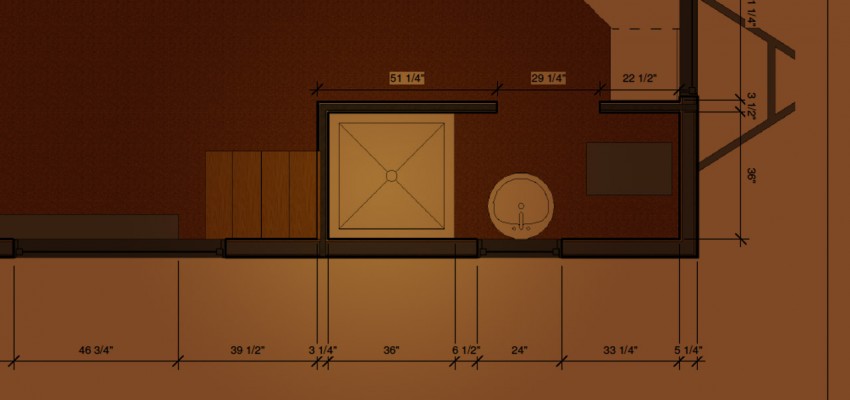“Cornelius, I don’t think we’re going to have enough space” David said walking over to my desk.
“I’m looking at the loft space and I just don’t think it’s going to be tall enough.”
We want to be able to sit-up in the bed, otherwise it’s just a bunker and that’s no fun. A person who is 6 feet tall will need about 3 feet of room, a few inches of clearance and the height of the mattress. Currently we have only allotted 3 feet, 6 inches in our drawings.
Designing the tiny house has been an exercise of consciously thinking through every square foot. With a footprint of 190 square feet, we can’t take any space for granted.
So over the weekend, we went back to the farm and built a mock-up of the space.

A quick bit of building and we had a crawl space to play around in. It looks like we are going to be alright but we will try and find a few extra inches in height and make the slope of the roof slightly shallower.
It was a good thing we went through this exercise. Let’s continue on and build the structure.






How thick is the mattress ? in the loft
Wow! That’s a really neat answre!