One way to combat the small living space that is inherent to tiny houses is to create outdoor spaces that increase your living space without increasing your floor space. You see, one of the advantages of tiny houses is that they are smaller than conventional homes and on trailer chassis so they don’t require building permits. This reduces the cost of building homes and makes them mobile. Having outbuildings and add-ons that aren’t part of the original house will give you extra living space without the hassle and cost of permits.
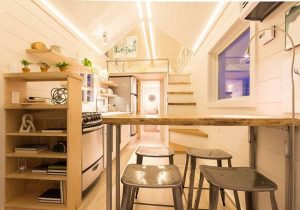
© Olive Nest Tiny Homes
The Olive Nest Tiny House does just that, utilizing an added porch and greenhouse to increase living space without compromising the tiny house concept. That doesn’t mean they’re compromising on living space! Far from it with a 323 square foot interior which features a full-sized living room area, kitchen, dining area, bathroom and loft bedroom.
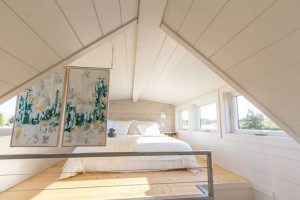
© Olive Nest Tiny Homes
Quartz counterops and a full stove and oven make the kitchen a practical place to prepare meals. The dining area is adjustable so it can serve as a counter or swing out to seat more people.

© Olive Nest Tiny Homes
There’s plenty of storage under the stairs which feature cherry treads with live edges.
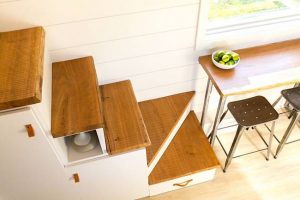
© Olive Nest Tiny Homes
The porch is on it’s own chassis so you can move it to whichever side of the house is getting the most sun.
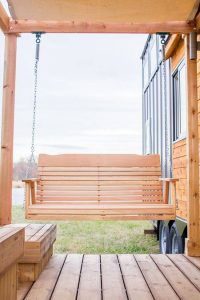
The glass greenhouse is the perfect remedy to winter chills and is also on it’s own chassis. Made of glass, it’s perfect for growing your own food.
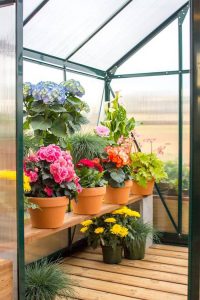
The Olive Nest Tiny House has been on Tiny House Big Living, a wonderful show about tiny house life. It is for sale on Zillow for USD $81,000. and is located at the Lakewalk Tiny Home Community in South Carolina (see here), but can be moved thanks to its trailer.
See more over at Olive Nest Tiny Homes.
Need some good karma? ‘Like’ us on Facebook and get more good vibes than you can shake a sharp stick at!




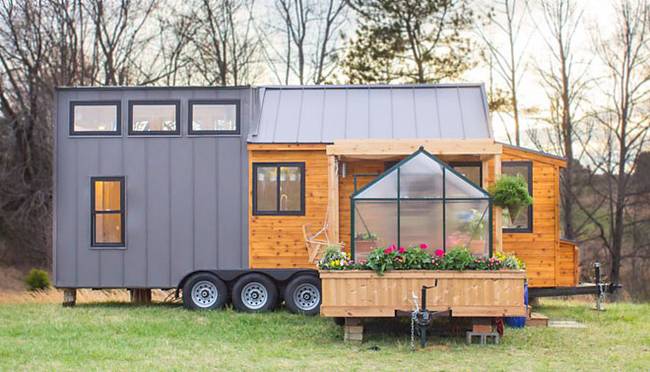
Pingback: This Tiny House Comes with it’s own Greenhouse | Going Green Space
`wow this is incredible. Truly genius!
you can purchase best tplinkfi products that recommended by us. just visit https://tplinkfi.com, thanks.