Well Ian has made a tremendous amount of progress. The exterior sheathing is now installed, along with the trim and soffits. We had to leave the soffit open on the loft roof so we can wire up the solar panels. The interior as you can see has some new features.
The custom bench is 110 inches long and hides our fresh water supply, UV & carbon filters, as well as the audio amp for the integrated stereo. Behind the front door is a multi-purpose shelve and open closet to hang jackets and store games, books etc. Next to the bench is another storage shelf that also hides our auxiliary heat source. Our propane fired fridge is built-in to the staircase/additional storage. The staircase also has one of the 2 Lunos air exchangers that provide fresh air to the building and removes moisture.
What’s left to do?
- Install the drawbridge deck
- Install our movable table system
- Install the solar system and connect the electrics
- Finish wood burning stove install
- A few light fixtures
- Spice rack & shelving/storage
- A good cleaning!
So close…Check out our photos.
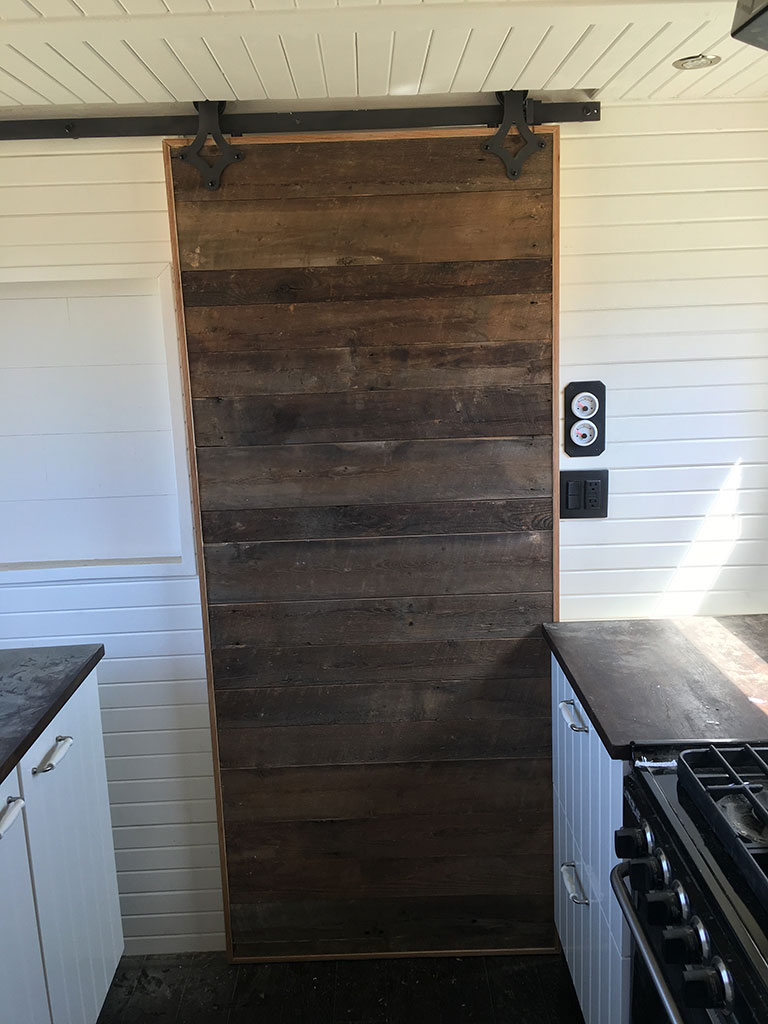
Sliding door made with reclaimed barn boards (there will be an exposed spice rack on the left)
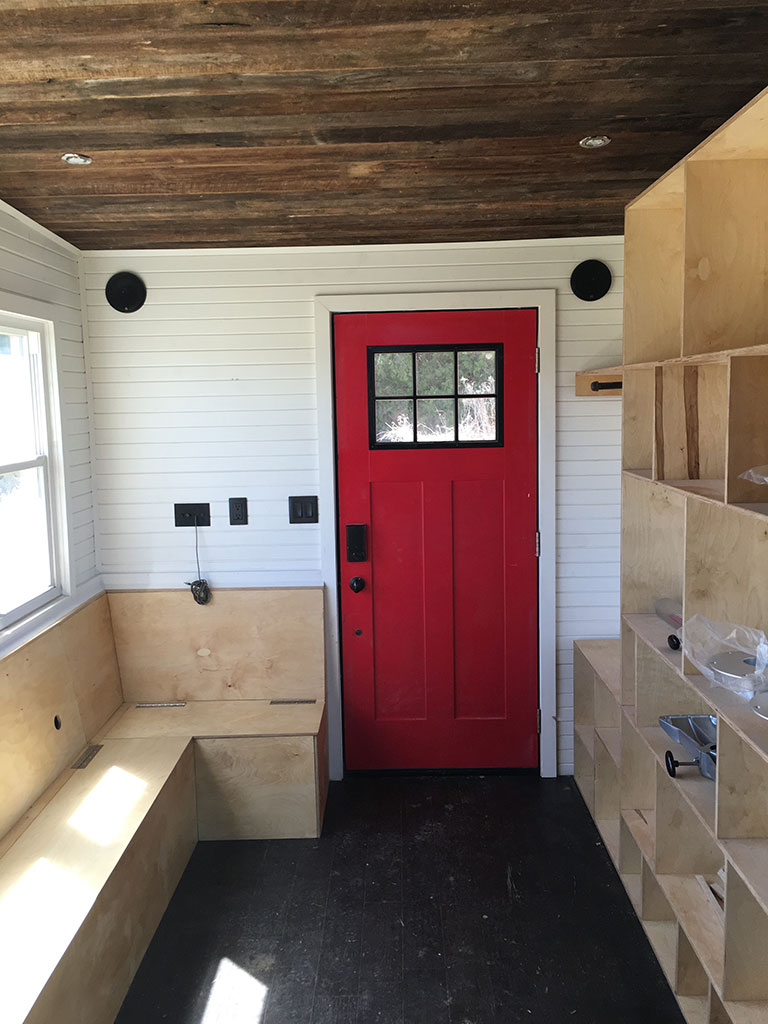
Custom made bench & shelving. The bench contains fresh water supply, UV & carbon filters, and our amp for the integrated stereo
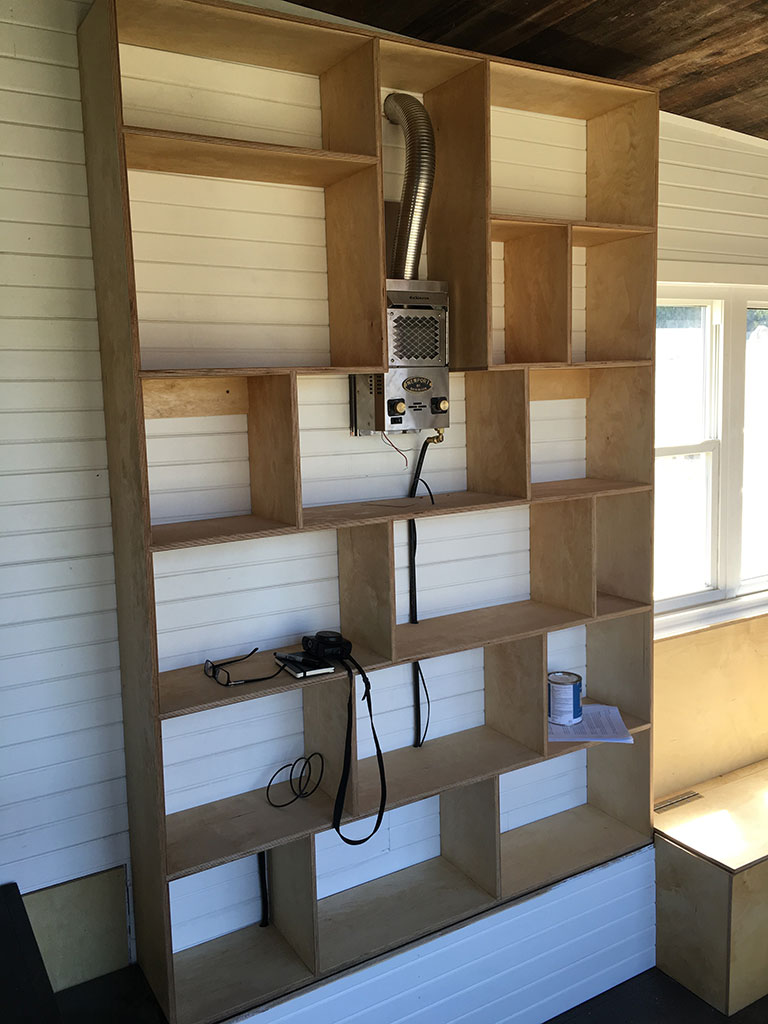
More shelving on the east side of the house. We also installed a back up Dickinson propane heater
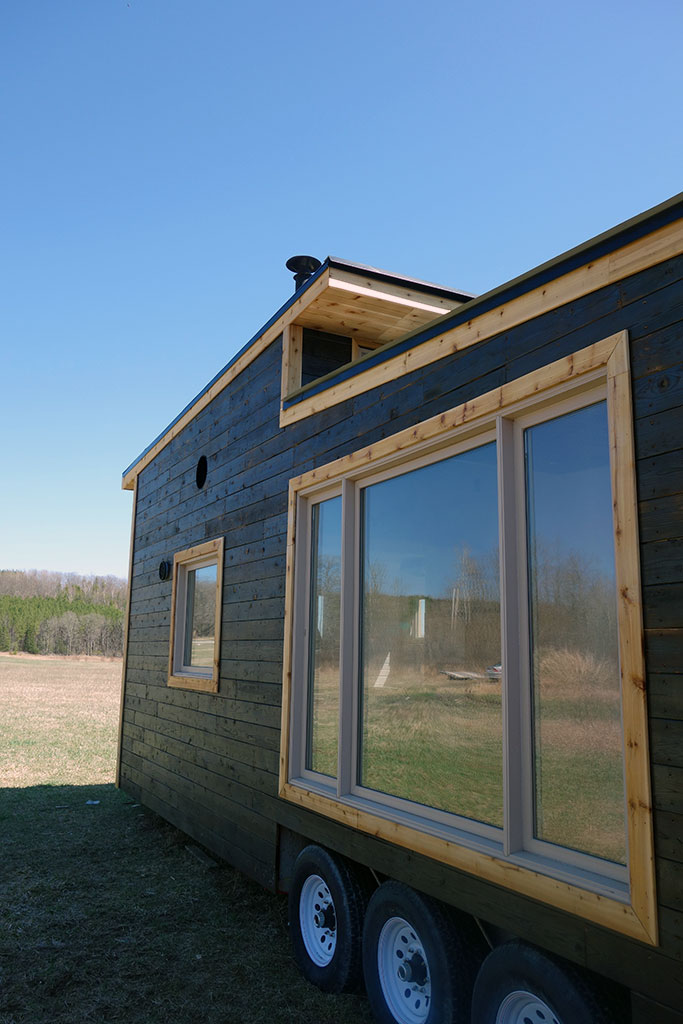
West side of the house. Charred wood finish with clear coat trim
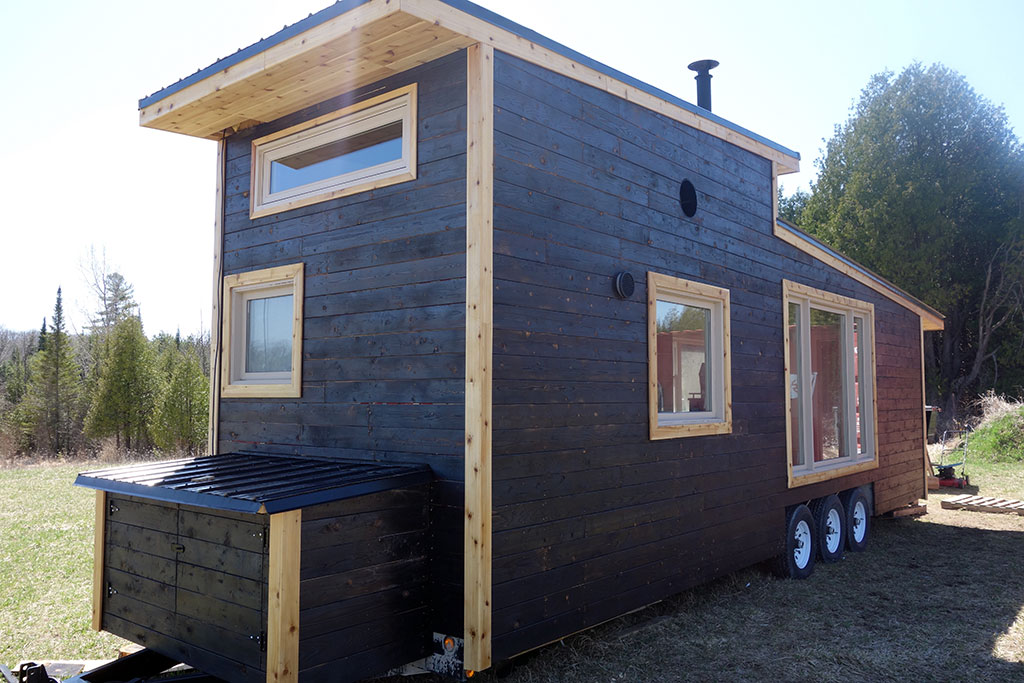
Another shot of the exterior cladding
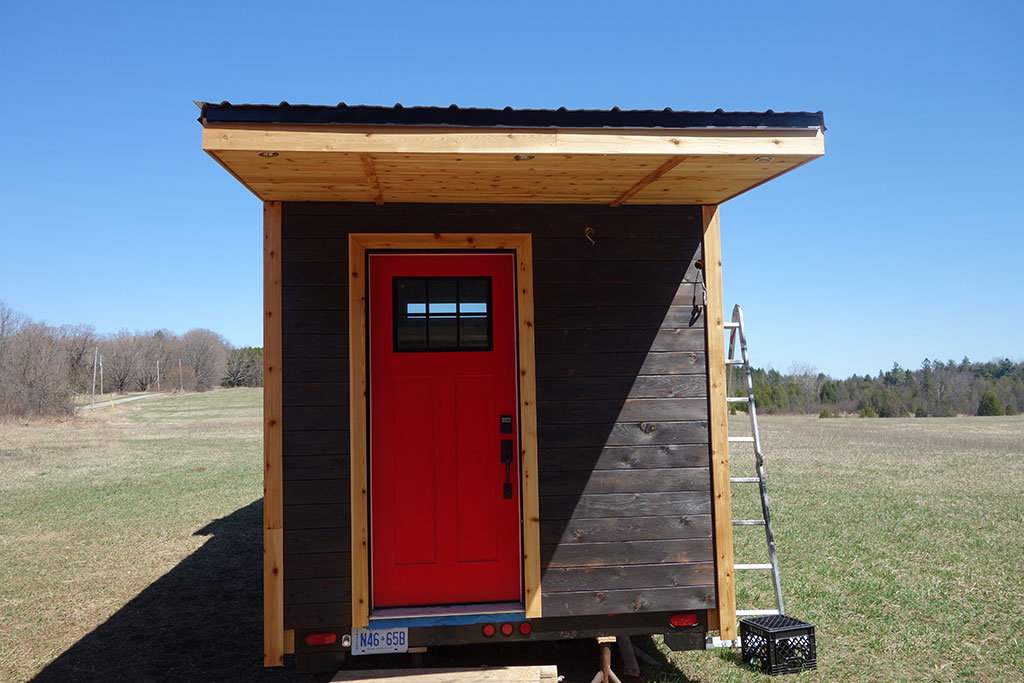
Front door with trim and soffits
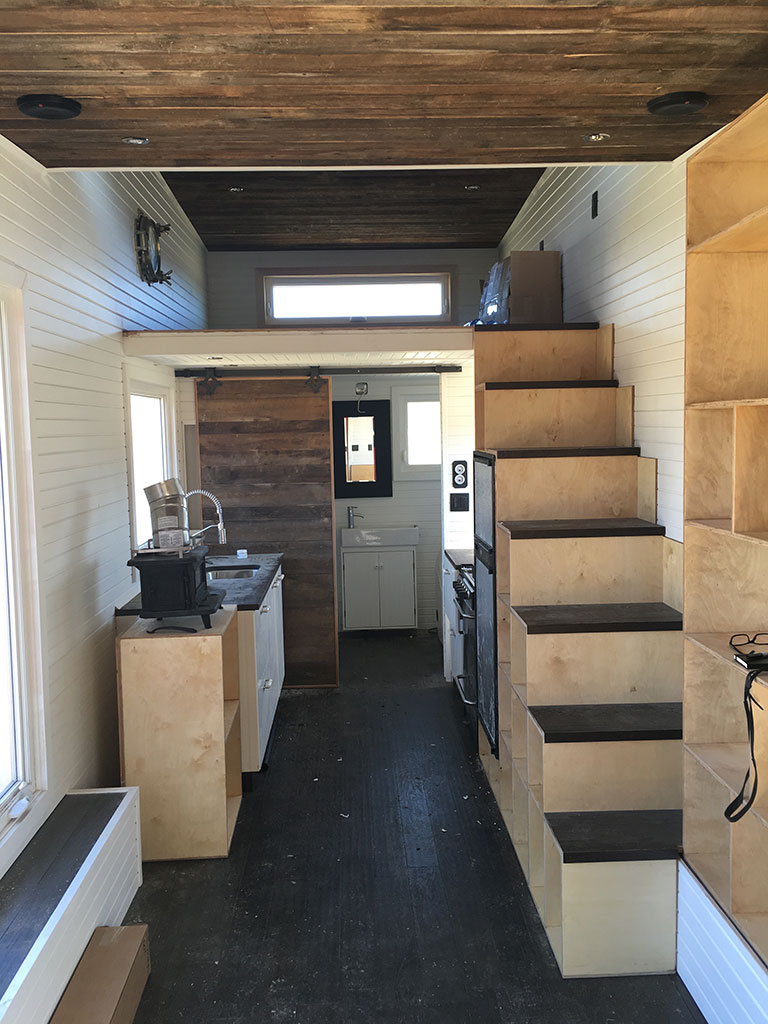
North view of the interior of the house.
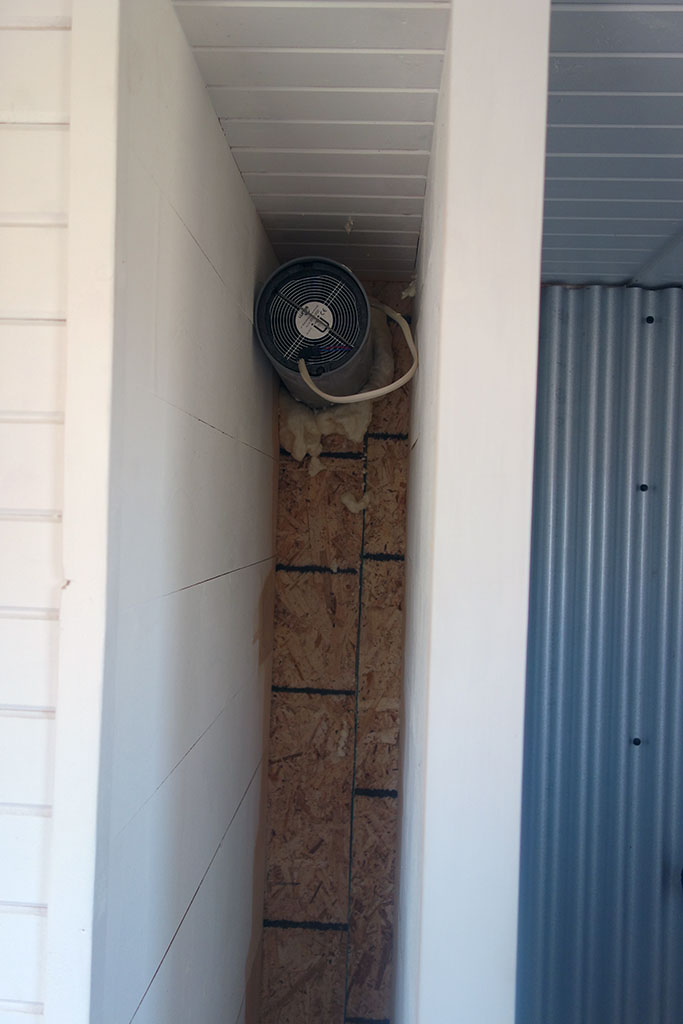
This one of two Lunos air exchangers (with heat recovery) installed in the house. This low voltage system is silent removes moisture, and improves air quality in the building. An important feature for a building that has a very tight envelope like ours.
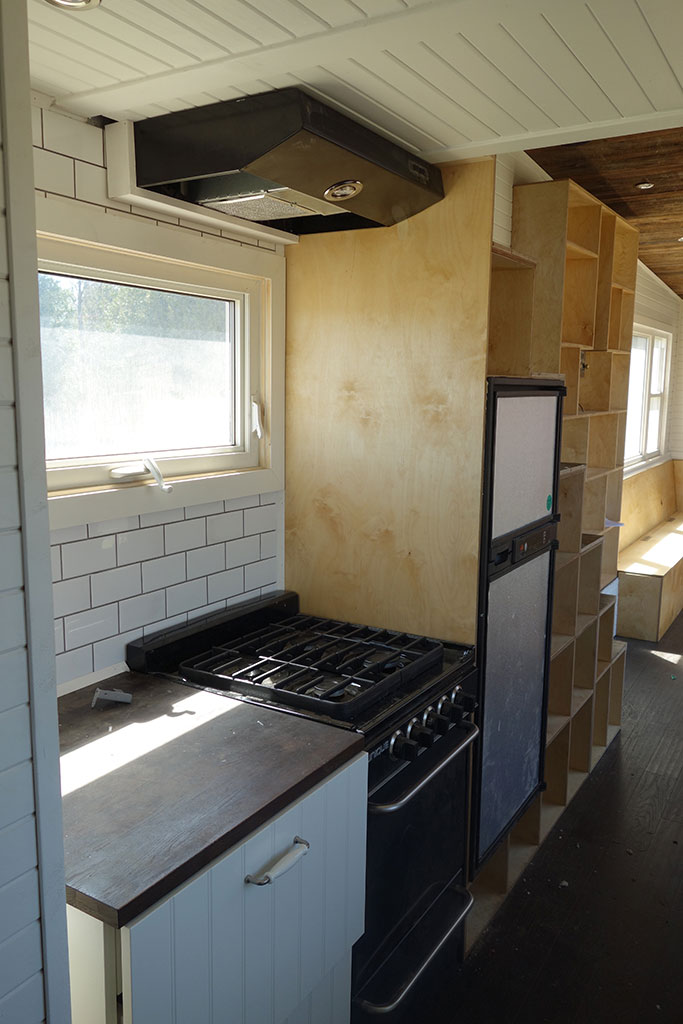
Shot of the stove and fridge
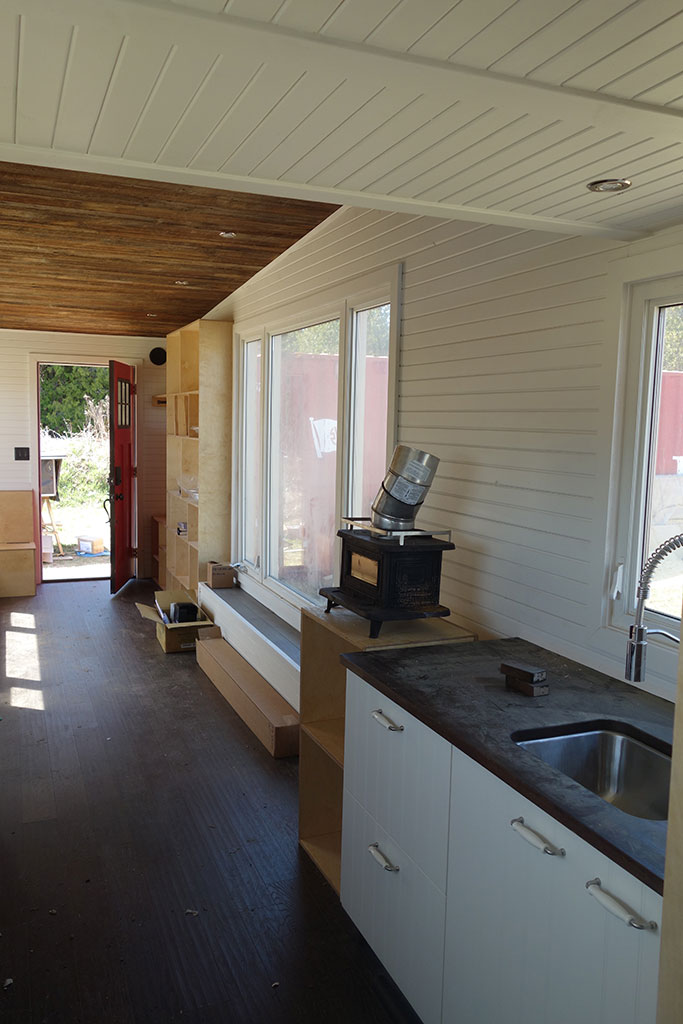
Kitchen sink, wood burning stove (not yet installed)
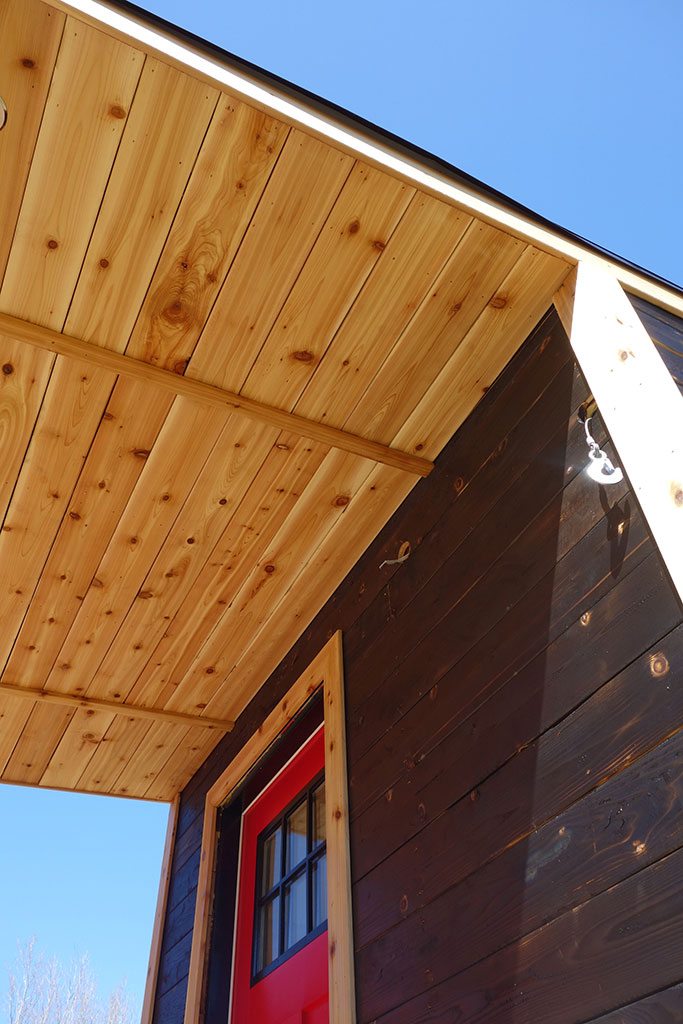
Close up of soffit on the porch




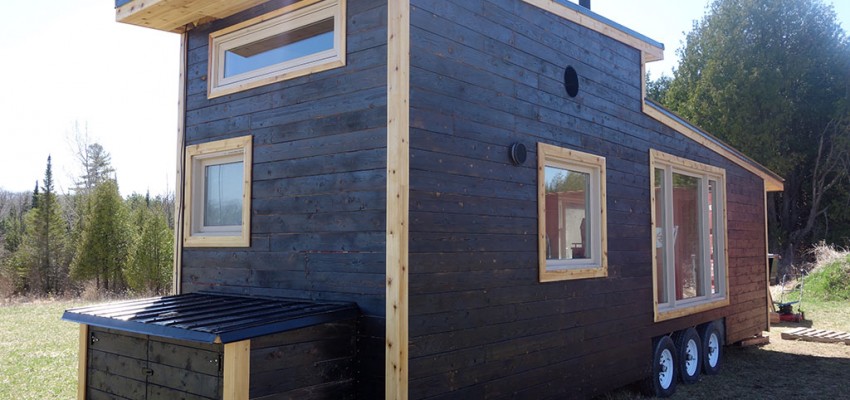
Is that roof overhang a good idea on the tongue side? I would think towing on highway would be a problem, at the very least extra drag, at worst, roof breaking off there?
Really cool design, even on down to the quality fittings on the windows. Thanks for sharing.
The roof is well secured, so that shouldn’t be a problem. Tiny houses can be moved, but they are not motor homes, so they should only be moved when absolutely necessary and then very cautiously.