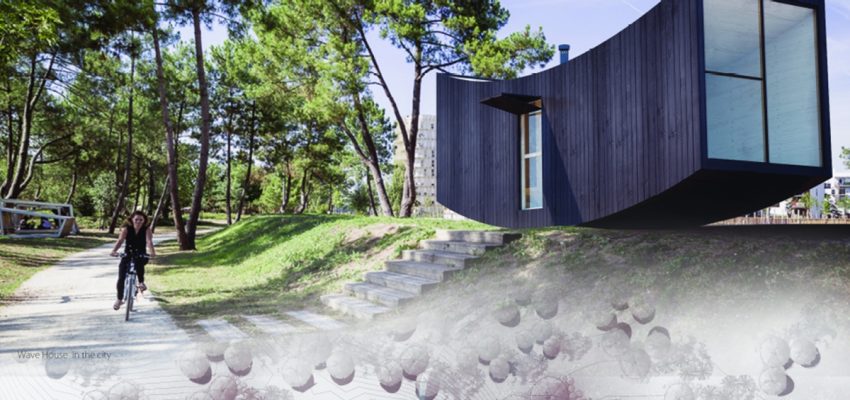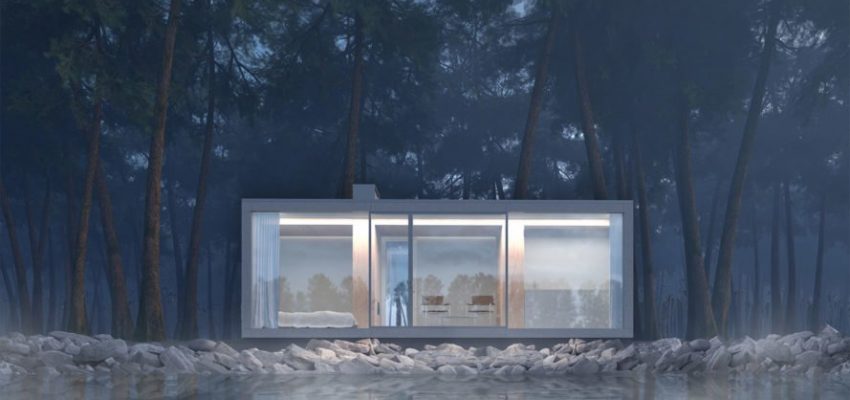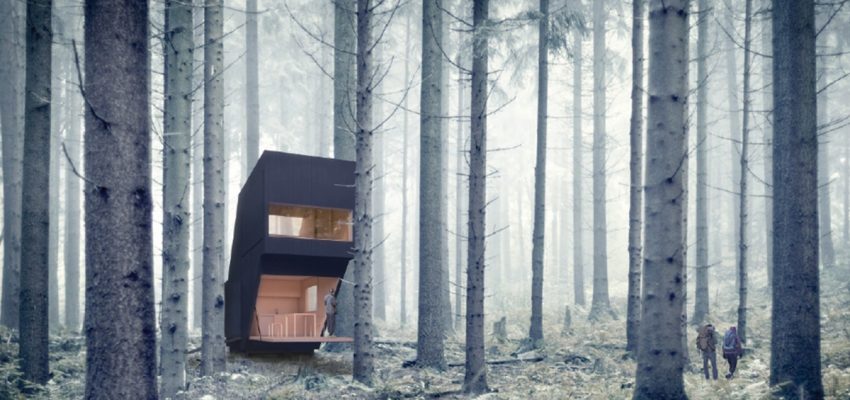Architectural Challenge 2018, a contest run by modular building company Ryterna modul challenged participants with designing a 269-square-foot tiny home that was modular and functional. The house would have to include a kitchen and bathroom as well as living and sleeping areas. From the 150 participants from 88 countries, these three amazing spaces managed to capture the imagination of the judges.

First place went to Abdolrahman Kadkhodasalehi of Iran whose Wave House is unique in that it has a very small footprint, curving up on both sides. Water used in the bathroom and kitchen is filtered and reused. The curved ends elevate windows so you can enjoy a spectacular view of the natural surroundings.

Second place was awarded to Julia and Stas Kaptur of Russia for their 24052705 tiny house. This beautiful home features transparent walls and sliding doors so that nature is with you in every corner of the home.

William Samin of Indonesia took home third place for his tiny house TM 0301, a modular tiny home that can be stacked in a number of configurations to suit occupant’s needs. This tiny home can go up on stilts for areas that are prone to flooding. It can also go off-grid with solar panels for energy and a rainwater collection system.
Want to watch us build a tiny house in the spring? Of course you do! Tune in by subscribing to our YouTube channel.



