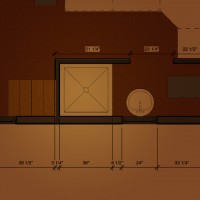
We're building a tiny house! Now that the initial infatuation with our Tiny House Project has dissipated and it's starting to feel real, we've gotten busy planning. We quickly settled on the size — approx. 8' × 24' — and ordered the trailer. Ian took these dimensions and began work on the blueprints.



