So Ian has started working on the subfloor and undercarriage of our tiny house on wheels. Part of this process is determining where everything is placed in the house, particularly the items that need plumbing as they will penetrate the subfloor.
The plan is to insulate the floor with approx. 3″ of spray foam which we will do before we install the subfloor decking. We had the trailer manufacturer incorporate a few angle irons to form a ledge to support sheets of plywood therefore creating a cavity between the subfloor decking and the bottom of the metal joists.
A few pics for your amusement:
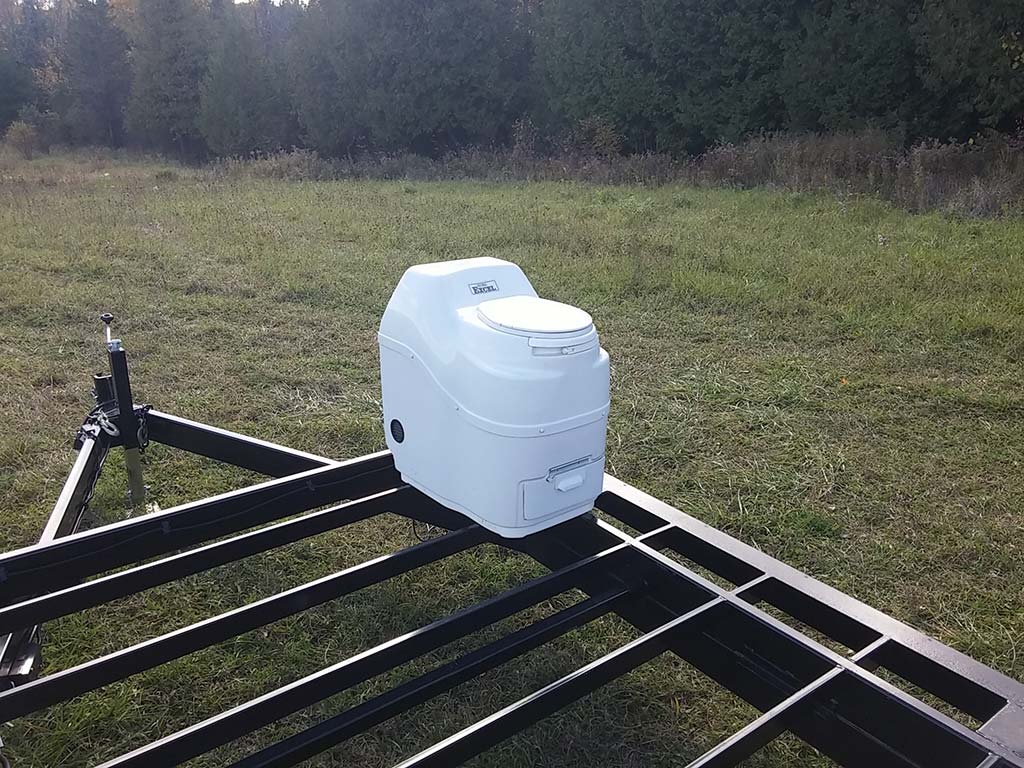
This is approximately where the composting toilet will rest. (of course, the bathroom will have walls and a floor when it’s finished)
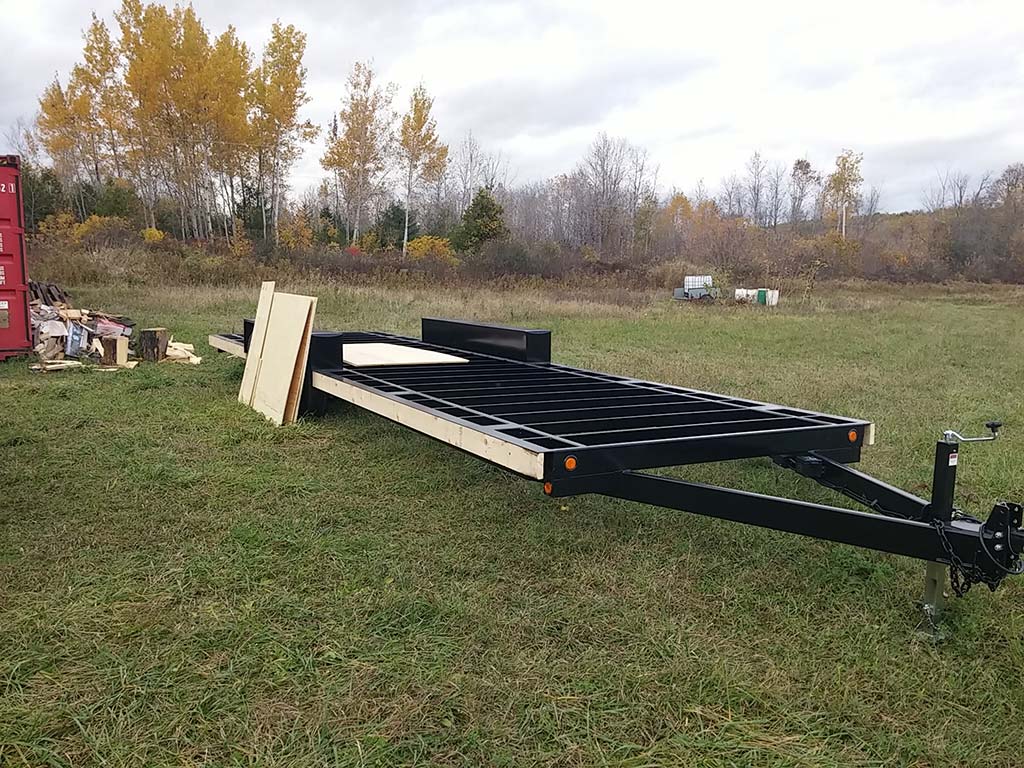
Framing the subfloor and prepping the tiny house for spray foam insulation
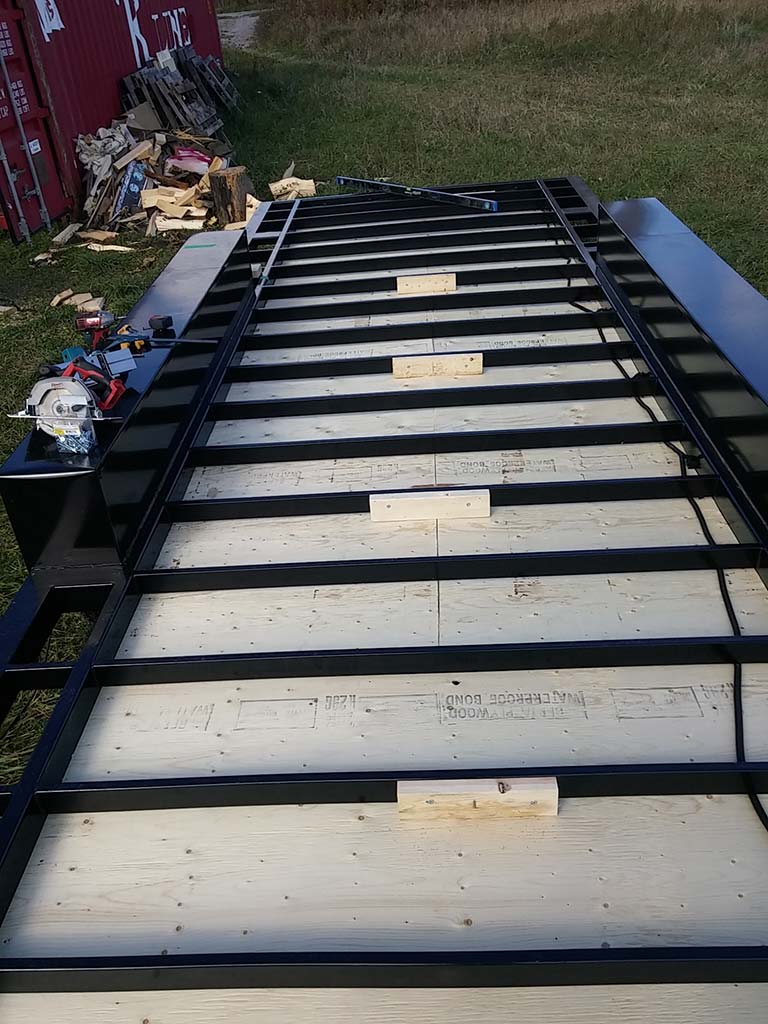
We create a 3″ cavity here that will be filled with spray foam insulation before we install the subfloor decking.
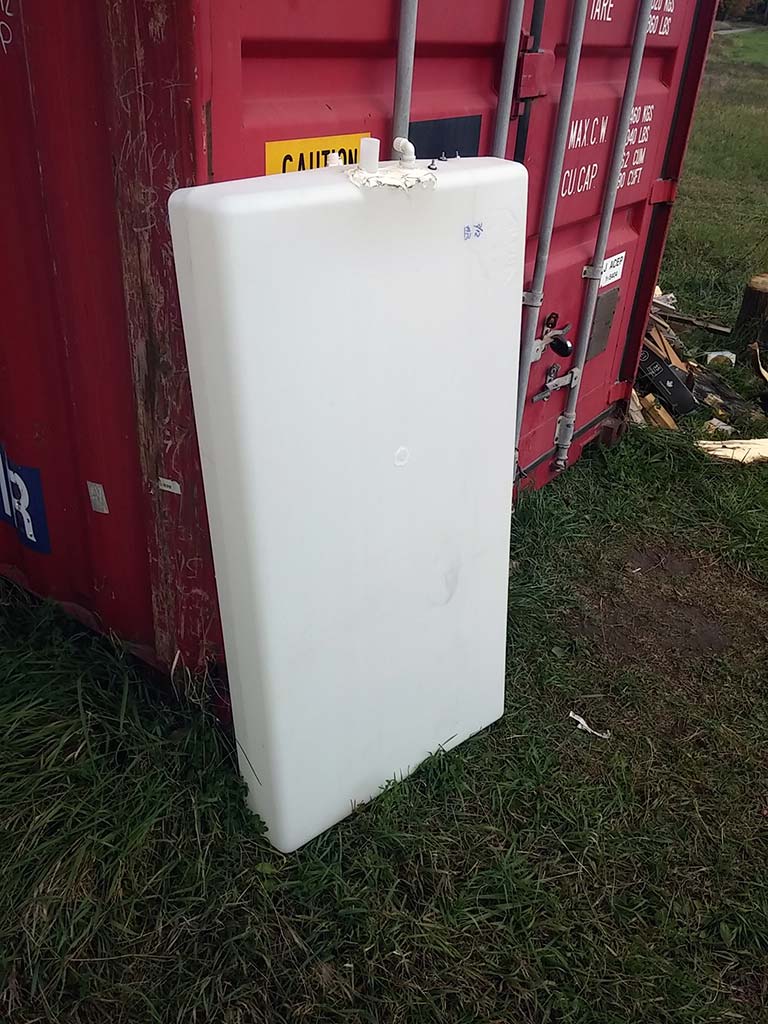
A nice low profile grey water tank to collect all waste water from the drains.




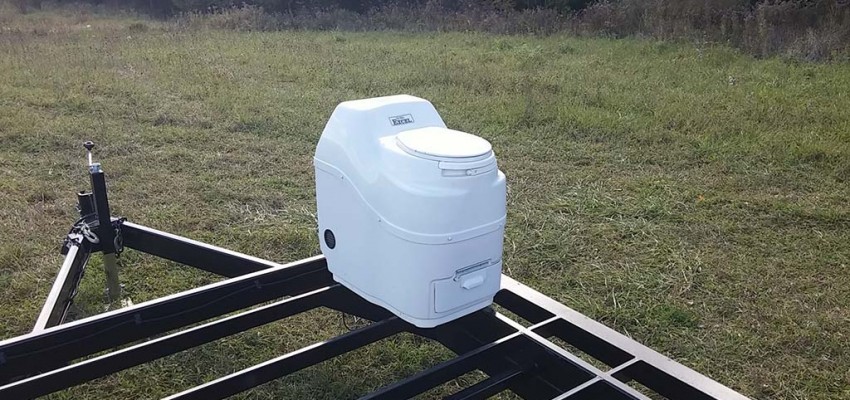
Hi, LOVE this design! Wondering what thickness plywood you had installed under the trailer to contain the spray foam, and what thickness on top as the sub-floor. I’m guessing those cross-beams are at 16″ on center? Looks like you didn’t insulate the long areas by the wheel wells? Have you noticed any thermal bridging because of that?
I put down 1/4 inch OSB as a substrate for insulation and then 3/4 inch OSB sub-flooring onto the metal chassis.
Yes to the crossbeams at 16″ on center. The wheel wells were sprayed on the inside to 1.5 inch so no significant thermal bridges. Because of the output of the stove, the house is really toasty.