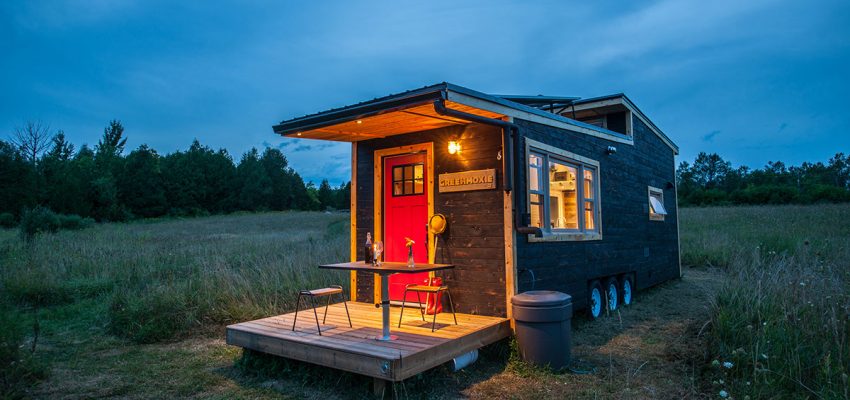Tiny houses are a wonderful option for people who want to have their own, mortgage-free home. The tiny house movement is growing in popularity because it allows people to build homes that are more environmentally sustainable. Being compact, tiny houses require you to parse down your possessions for a simpler, cheaper lifestyle.
There are more tiny house designs than the day is long, but this shouldn’t intimidate you. Instead, draw inspiration from all those clever uses of space and get design ideas from those who have gone before you.
The concept behind tiny houses is that they are smaller than the minimum requirement for a building permit. These dimensions vary from area to area, so you will notice that tiny house plans come in different sizes. Start by checking the maximum size a tiny house can be before it needs a building permit in your area before selecting a suitable plan.
Many tiny houses are built on chassis so that they can be moved from place to place. Being mobile is a huge advantage and it helps to circumnavigate building permits in some areas.
Check with your local building codes and authorities to see if tiny houses are permitted in your area. Some progressive jurisdictions have seen the environmental advantages and sustainability of the tiny house movement, while others do not permit the building of tiny houses at all.
We have built our very own Greenmoxie Tiny House which is off-grid, and can really recommend tiny living. Building a tiny house is a big undertaking and you should have some experience and a designer who is able to create a plan that best suits your needs, your climate zone and your budget.
Going off grid is another way to reduce your environmental impact and your monthly bills. Renewable energy sources like solar come into play here with composting toilets and rainwater catchment or well water for your plumbing needs.
Here are some basic free tiny house floor plans that will help you to get an idea of your options. Remember to think practically and to maximize the use of every inch of space.
Tiny House Design features seven different tiny house plans for you to download. The basic plans are not checked by an engineer or architect and should be vetted by a local designer to ensure they meet with building codes in your area.
Ana White’s first love is building furniture and she shares free plans for all her DIY projects. She recently undertook the building of her Quartz tiny house in Alaska where she lives with her family. Due to the harsh winters, Anna’s tiny house has no plumbing, but she kindly made free tiny house plans with and without plumbing for you to try.
Cottage Life offers you free plans for a guest bunkie complete with an adult-sized loft. The bunkie does not come with plumbing and would be a great add-on room for guests rather than a stand-alone tiny house.





Do you have a catalogue of free tiny house plans ?
Hi Brenda. We don’t distribute free tiny house plans ourselves. This blog was just a little resource for our readers as we know many of them are interested in building their own tiny houses. There aren’t a ton of free tiny house plans on the internet as most vendors sell plans. However, if you follow the links in the blog, you can get quiet a few freebies. Good luck!
Pingback: Top Ten Posts of 2017